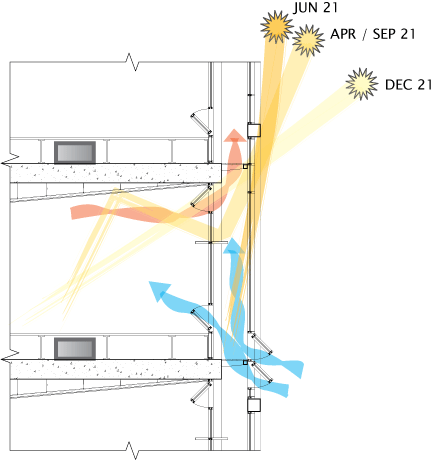Solatect Design + Build, LLC (SDB) is a small full-service architecture firm that specializes in high-end custom homes, restaurants, event spaces and sustainability. SDB was founded in July of 2010 with the mission of creating exemplary designs, providing exceptional service and being on forefront of sustainable and responsive building technology. It is our belief that there is a disconnection between design and construction in today’s market. It is our goal to connect these two disciplines into one cohesive solution for our clients. Through strategic partnerships with qualified contractors, we have created a collaborative building process to meet our client’s needs.


Solatect Design + Build, LLC (SDB) has the philosophy that buildings should respond to the environment they are in. Each site presents its own unique physical restraints that help to shape the form and function of the building. Only after a detailed investigation of the environmental variables of the site and collaboration with the client can a design concept be developed. The design concept should provide solutions that respond to the microclimate of the site. In addition, buildings should have a low carbon footprint. While there are several expensive modern technologies that can help to reduce the carbon footprint of a building, it is SDB’s belief that true sustainability is achieved by responding to the sun, the local wind patterns and the incorporation of advanced building enclosure systems. In particular, by orienting a building to achieve maximum natural daylight and controlling solar heat gain, the energy required to operate the building can be drastically reduced. At SDB, we make the client an integral part of the design team.